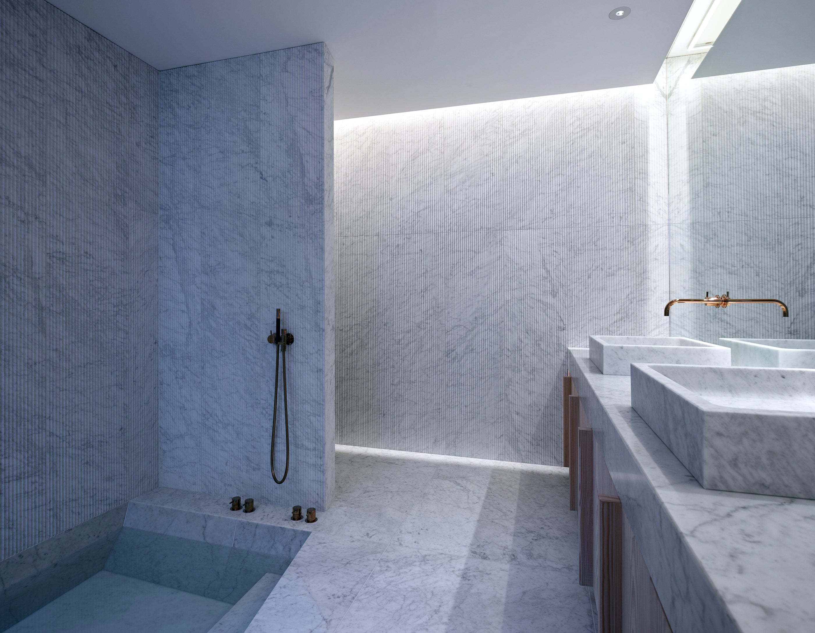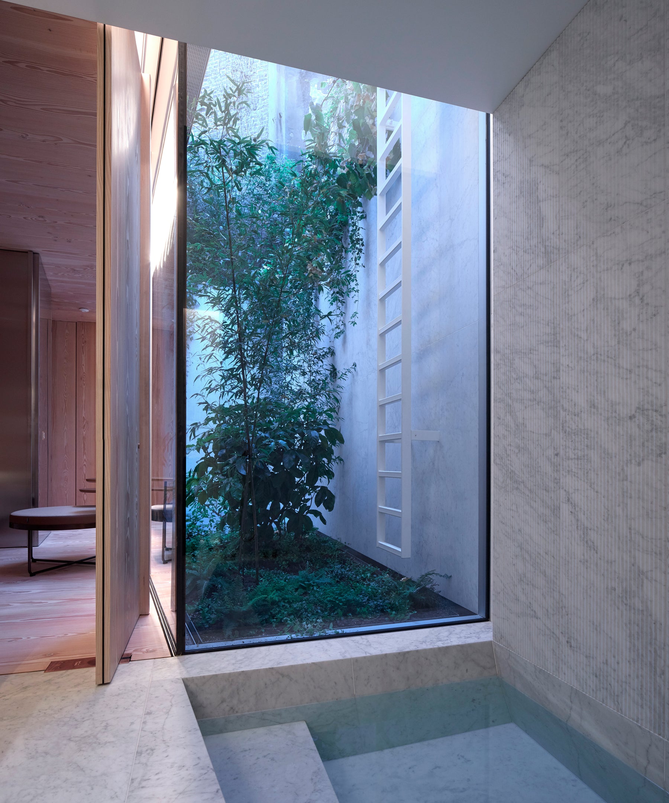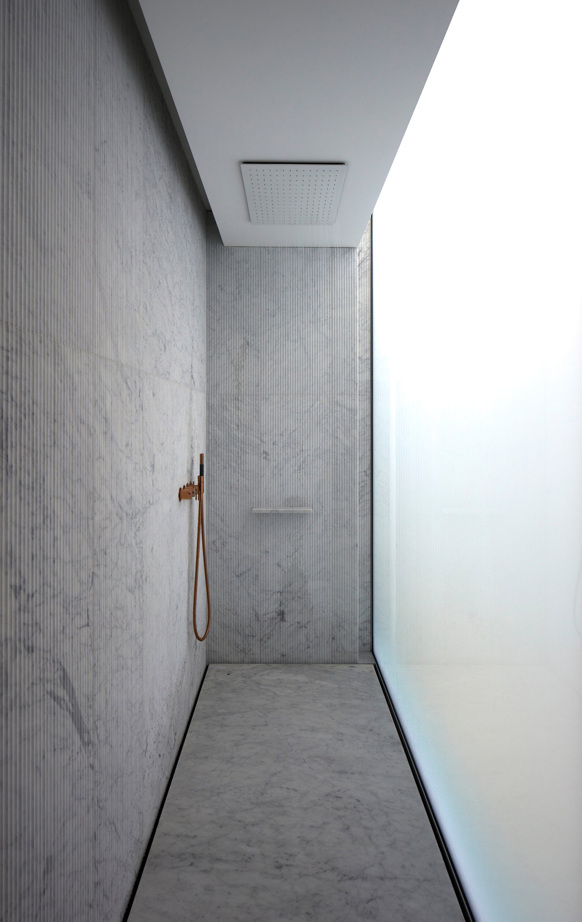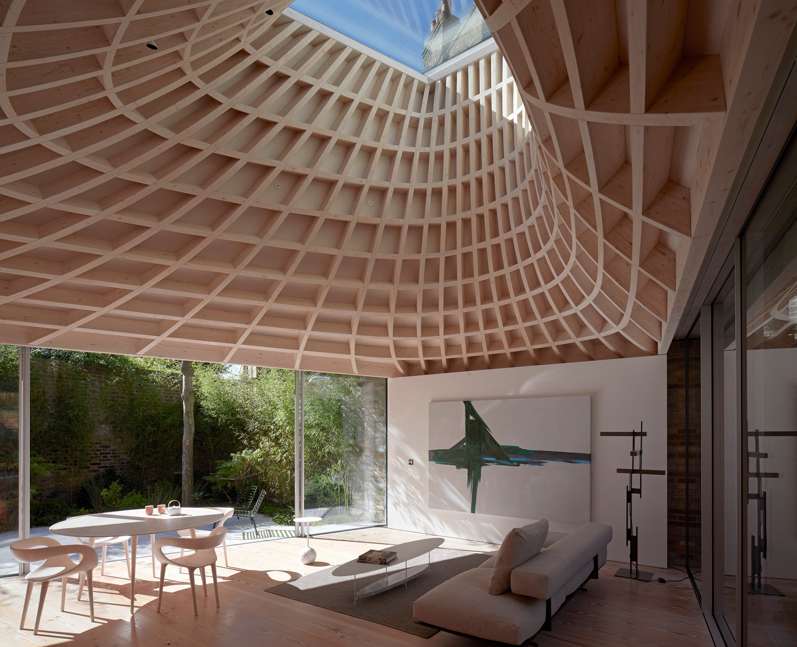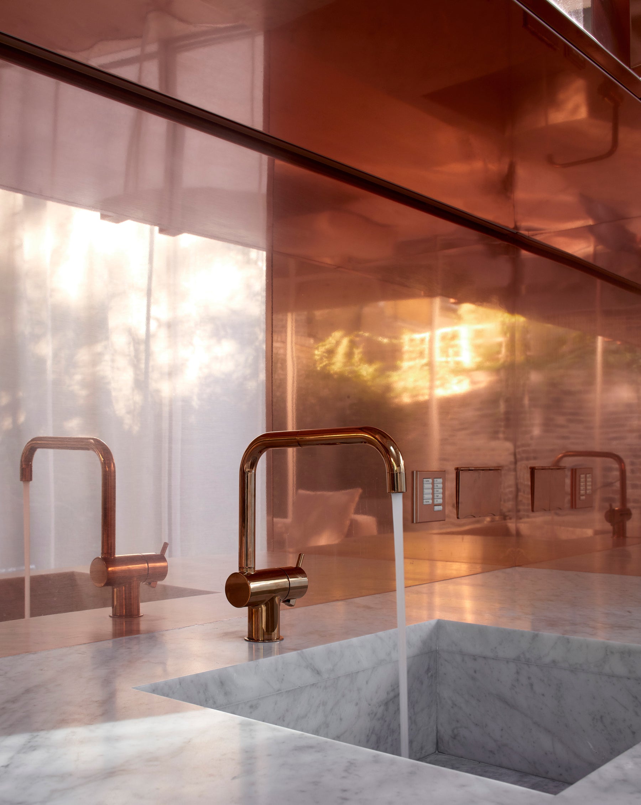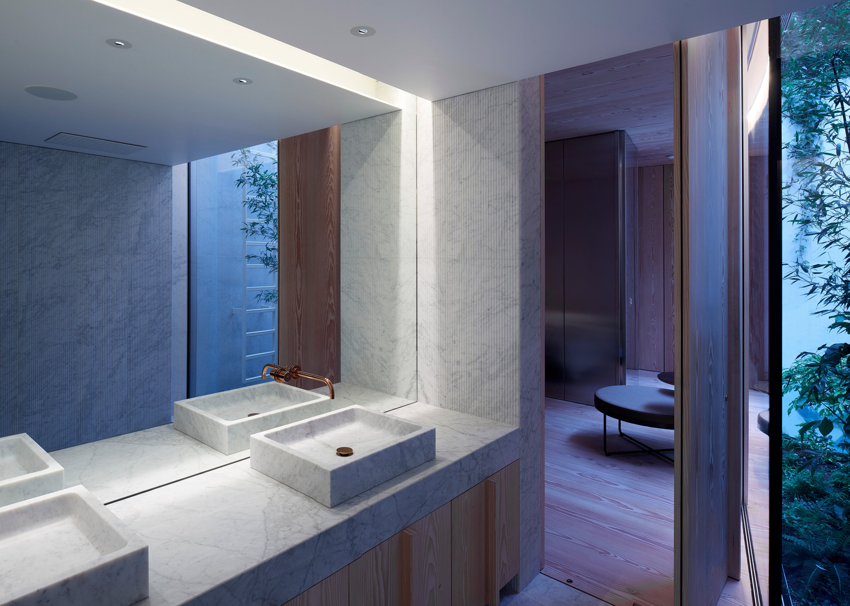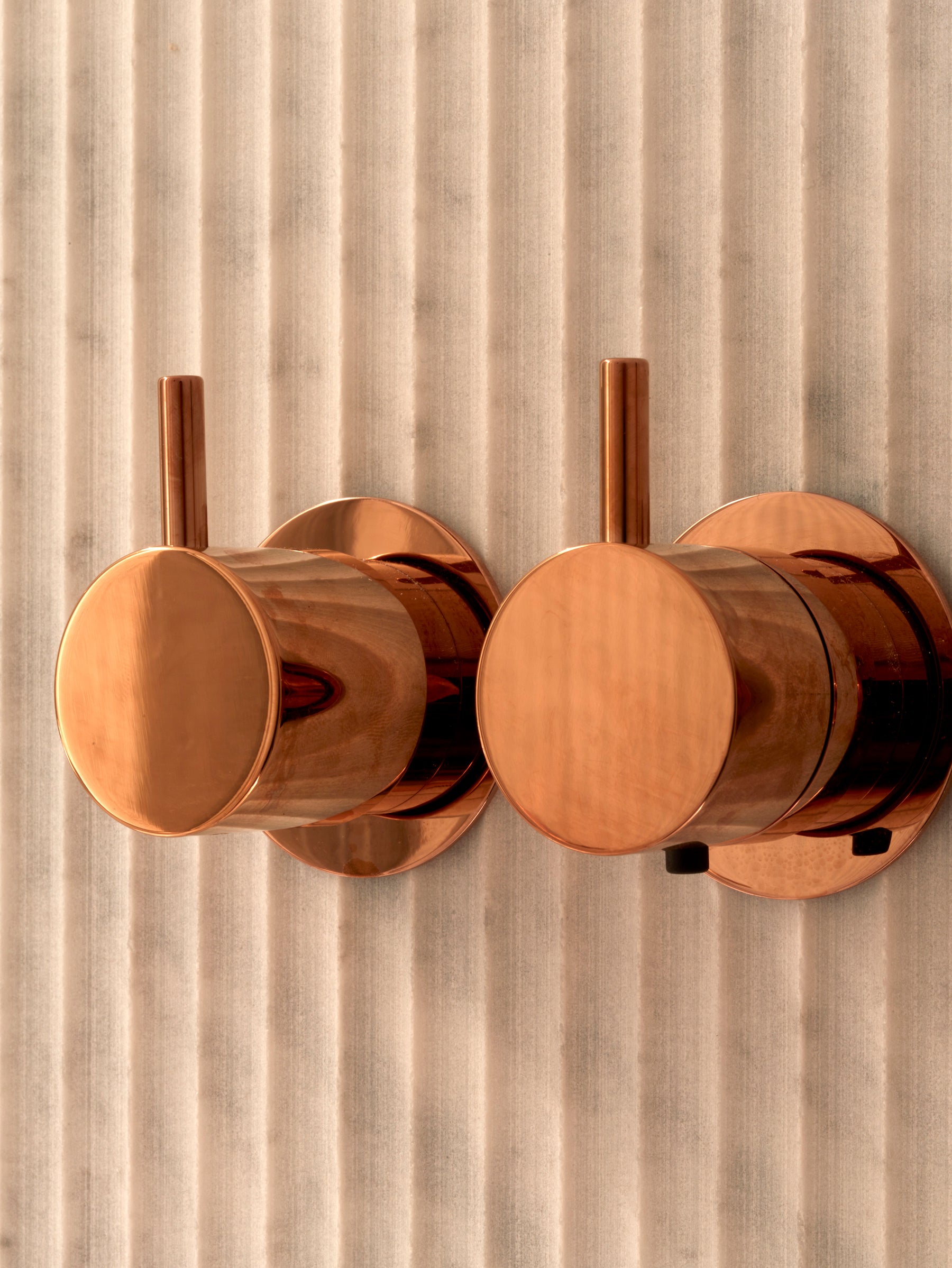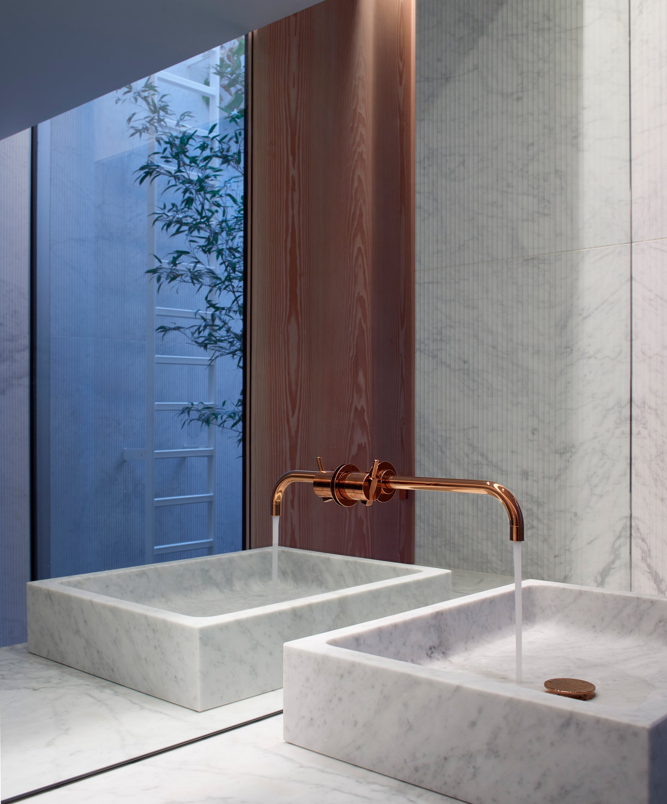Project Information
A House Shaped by Light and Designed for Living
This house is more than a structure—it is a canvas for light and shadow, a living, breathing space that harmonizes with its environment. Above ground and below, it invites moments of contrast and discovery: warmth and coolness, brightness and dimness, openness and intimacy. Every element is carved from its context, embracing the art of designing with light to create spaces that resonate deeply with those who inhabit them.
For interior designers, this home offers endless inspiration. It showcases how a design rooted in its surroundings can elevate both form and function. Situated on a challenging north-facing urban site in Notting Hill, the house replaces a 1960s bungalow with an extraordinary interplay of materials, textures, and light. Digital tools of analysis helped unlock the potential of this site, crafting a home that responds directly to its constraints with intelligent solutions that shape both the architecture and its interiors.
Spanning ground and two basement levels, the home reimagines subterranean living. Light wells, gardens, and skylights become tools for sculpting atmosphere, ensuring every corner feels considered and alive. This is a home that transforms its perceived limitations—surrounded by tall houses and a sprawling plane tree—into an opportunity to create diverse, light-filled spaces for living.
At ground level, a pavilion-like structure floats lightly above the landscape, its design driven by the interplay of light and views. The double-curved timber roof, culminating in an oculus, becomes a central feature—a sculptural element that defines the room while filtering natural light into the interior. The tent-like form of the roof provides an intimate yet open environment, turning away from the towering volumes of neighboring buildings and instead framing curated views to the sky and garden.
For interior designers, this house exemplifies how spatial design and architecture can work in harmony to create deeply personal environments. From the textures of the timber roof to the soft, natural light cascading through its layers, each element offers inspiration for crafting spaces that feel both grounded and elevated.
This is a home where light leads the way, creating interiors that balance beauty and practicality, offering a sanctuary for life’s everyday rituals while inviting creativity to flourish. Whether designing for an individual or a family, the possibilities for creating deeply resonant, light-driven interiors are as limitless as the play of shadow and glow within these walls.
Photography by Edmund Sumner.
