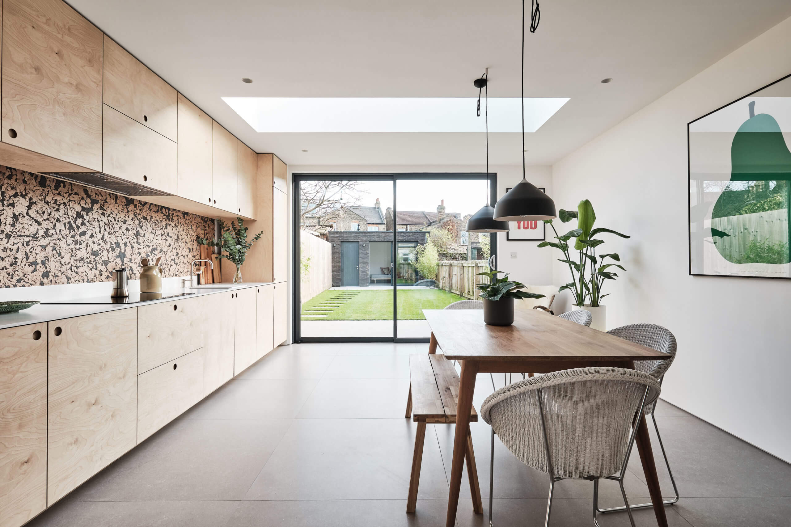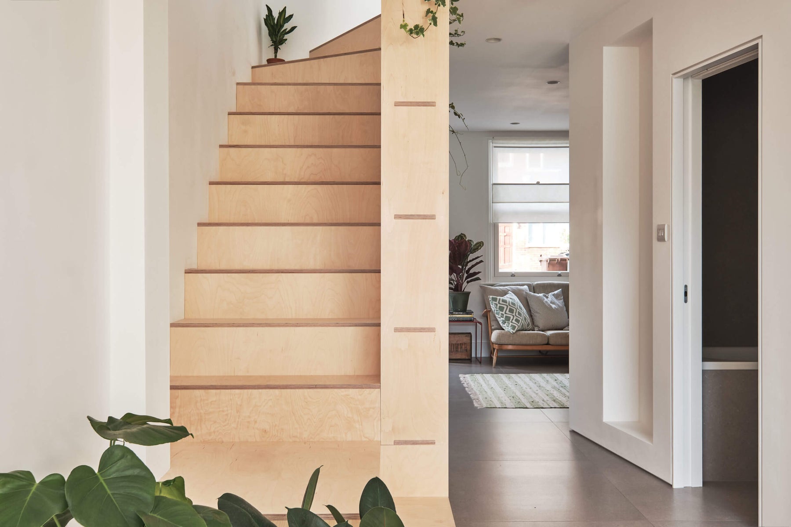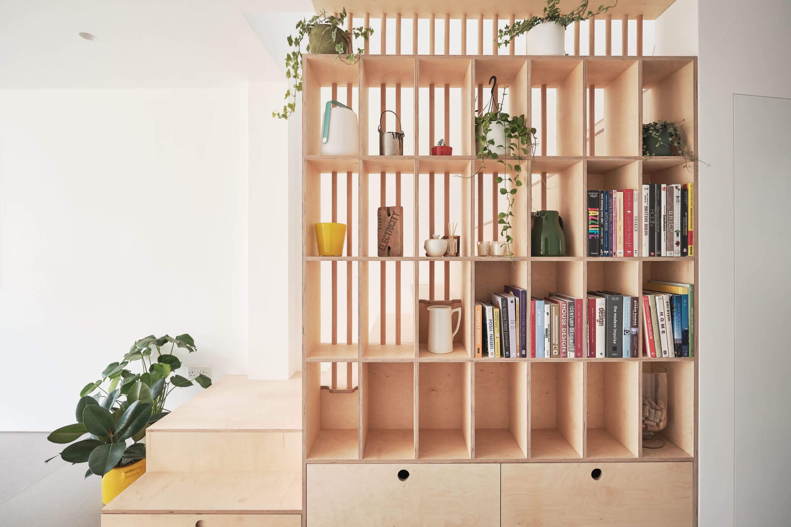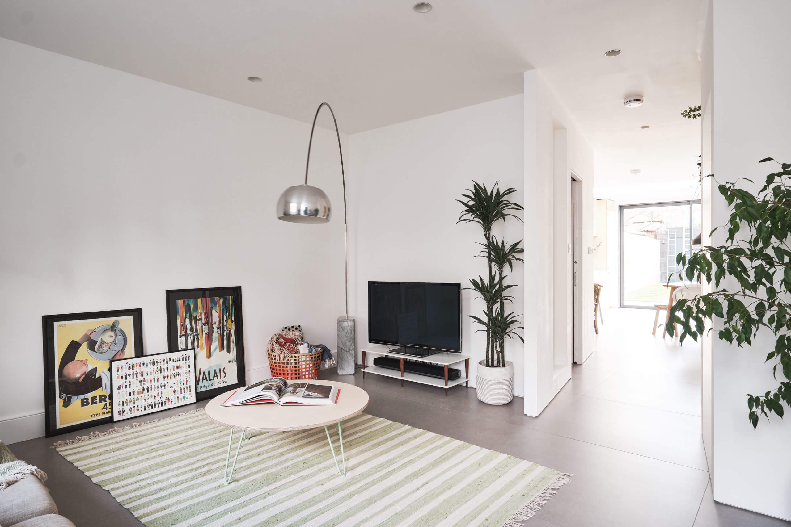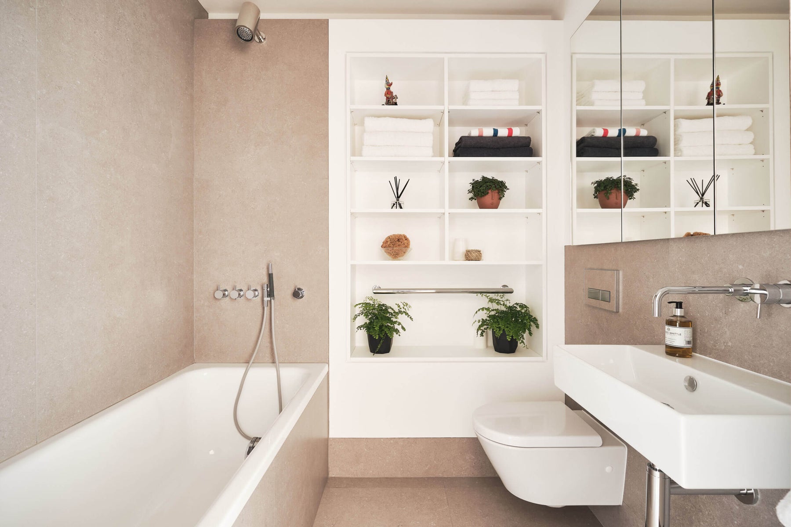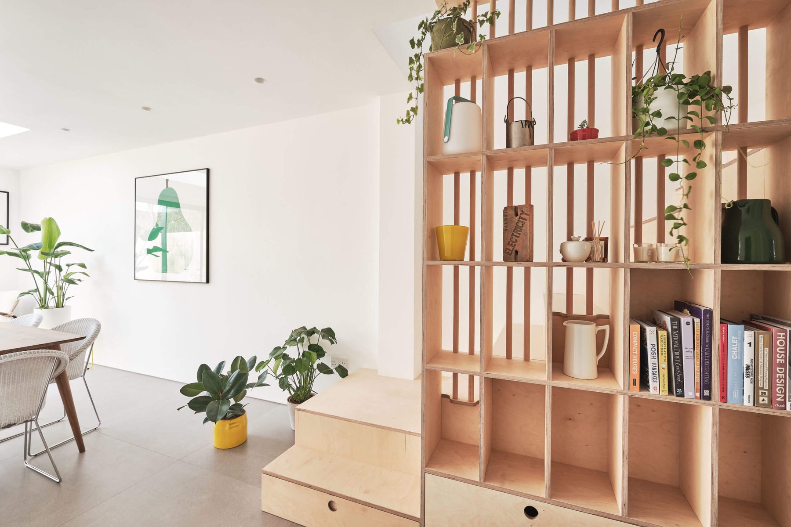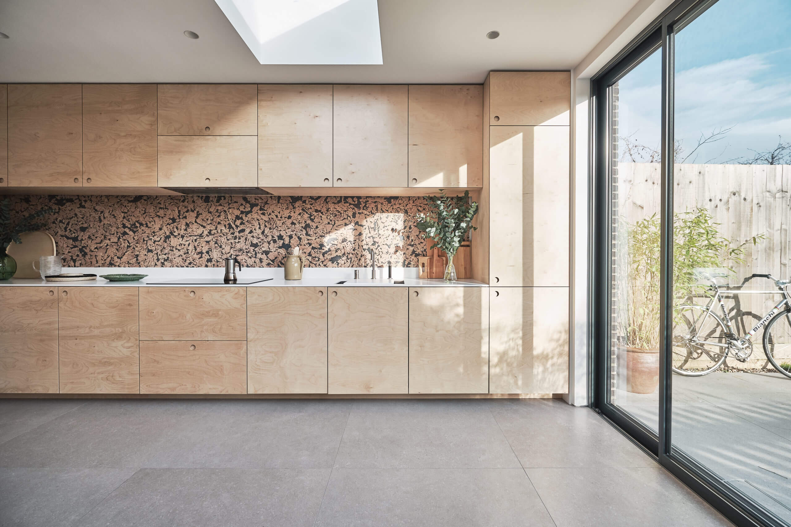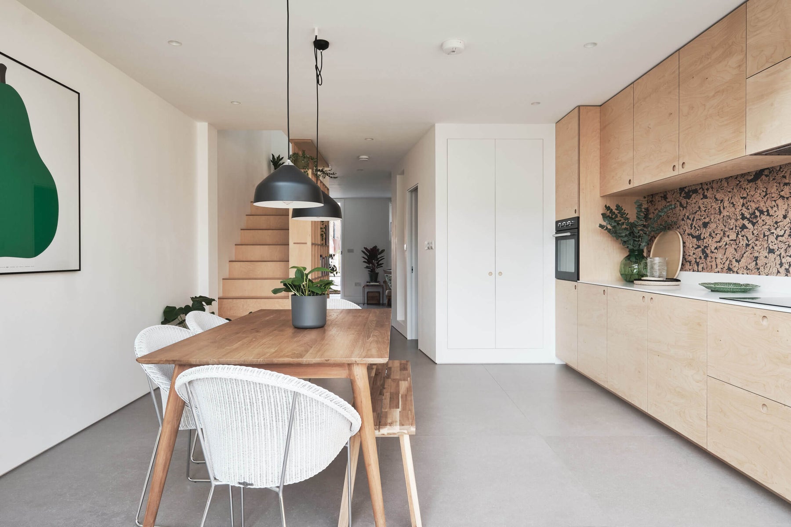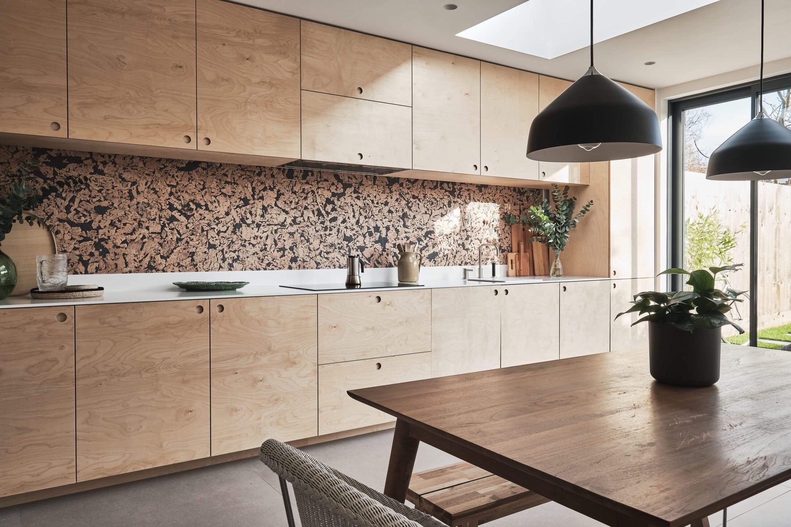Typology
Residential
Size
150sqm
Designer
Liquid
Brands
Vola / Cotto d'este / Dornbracht
Project Information
This classic London terrace, once in a state of severe disrepair, has been completely reimagined into a bright and contemporary home. Stripped back to its bare shell, the transformation was a collaborative effort between Liquid and the homeowner, resulting in a meticulously designed modern living space tailored for modern living and aesthetic refinement.
The interior design showcases an intelligent use of materials and thoughtful detailing. The kitchen, for instance, features a unique cork backsplash that not only adds texture and warmth but also offers practical sound absorption and eco-friendly credentials. This tactile detail is complemented by sleek cabinetry and carefully selected fixtures, creating a harmonious balance between modern functionality and timeless elegance.
Throughout the home, interconnected spaces are flooded with natural light, thanks to extended glazing and strategically placed skylights. The addition of a garden room enhances flexibility, doubling as a guest room or office. The space also incorporates clever solutions like a plant room discreetly tucked away outside the main house, freeing up internal areas for more expansive living zones.
Other notable design touches include bespoke built-ins that maximize storage without compromising on style, soft neutral palettes that act as a canvas for curated furniture, and textured finishes that create a sense of depth and warmth. Every detail has been considered to ensure the home feels both cohesive and inviting—perfect for a client seeking a space that reflects their personality while embracing practicality and modern design trends.
This project beautifully demonstrates how attention to detail, innovative materials, and smart spatial planning can transform a home into a space that is both functional and deeply inspiring for interior designers and homeowners alike.
